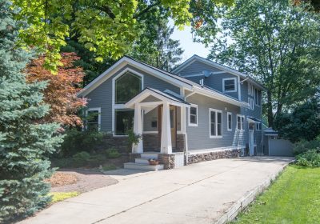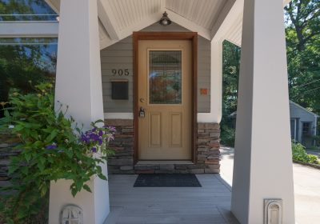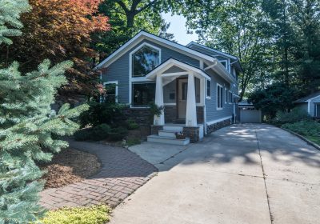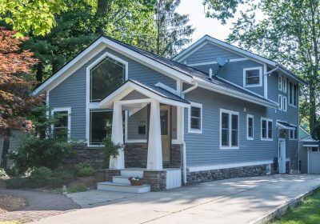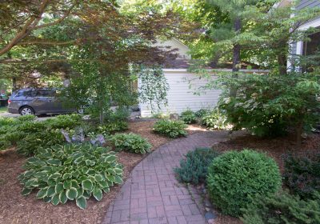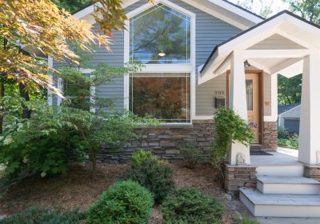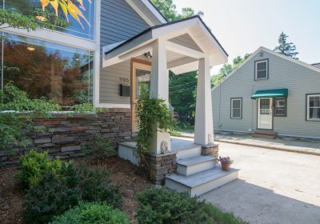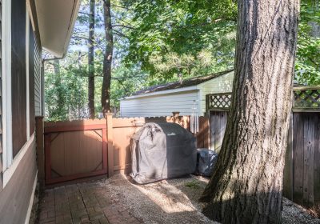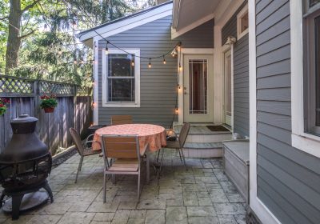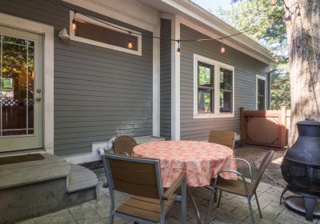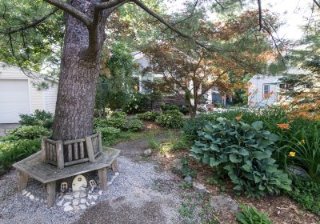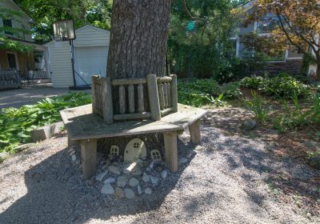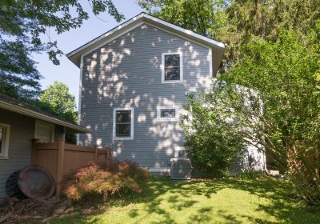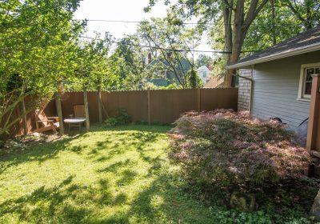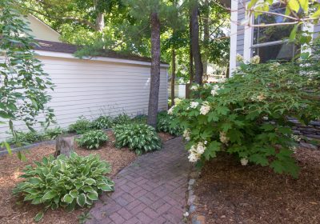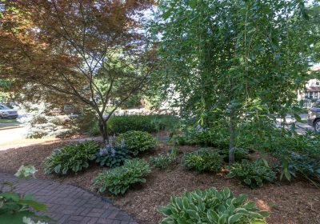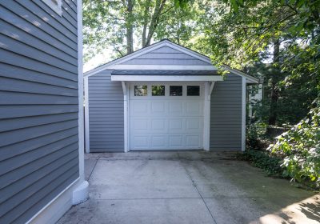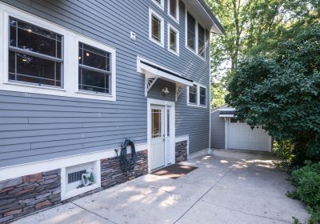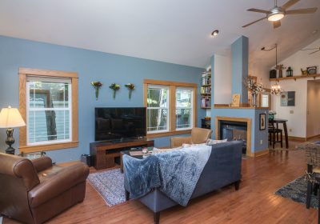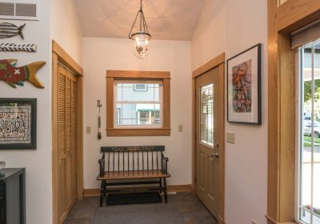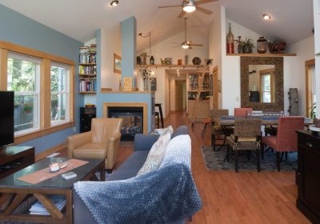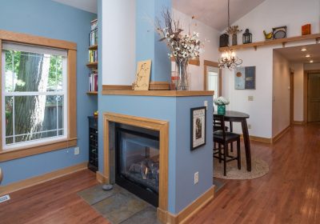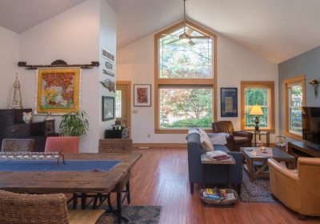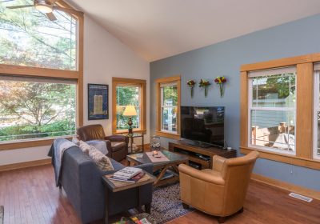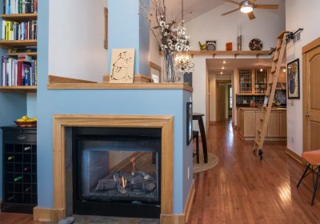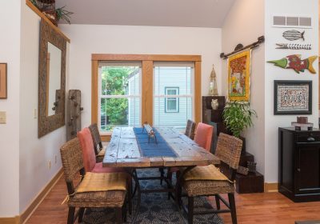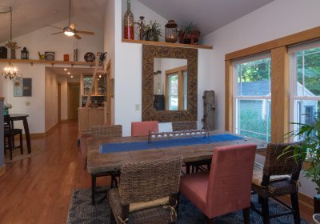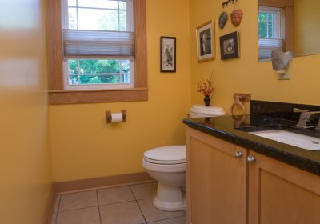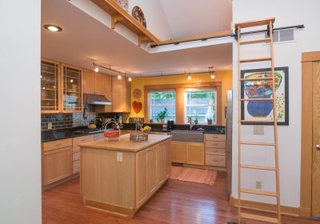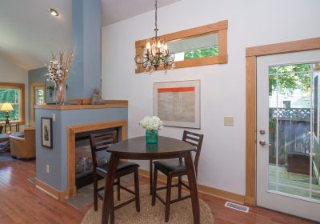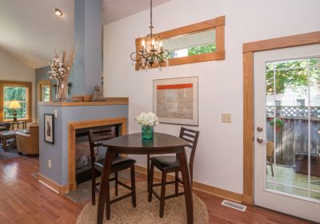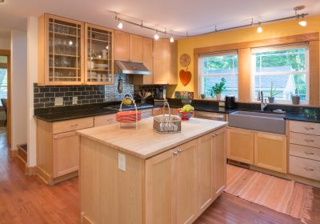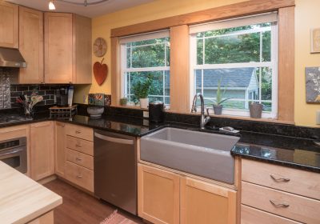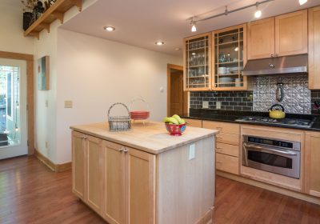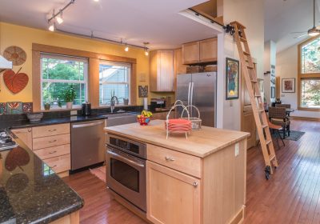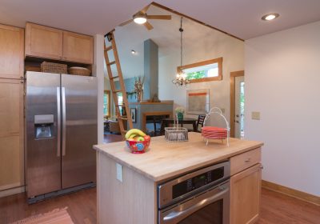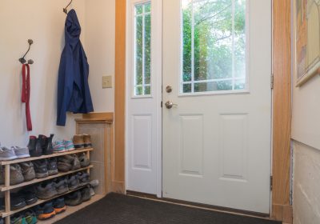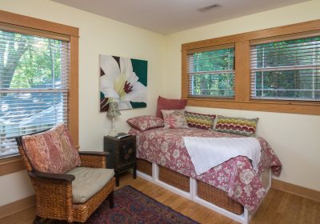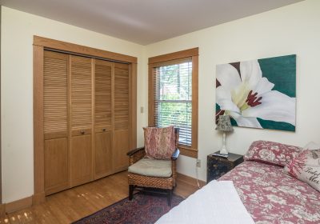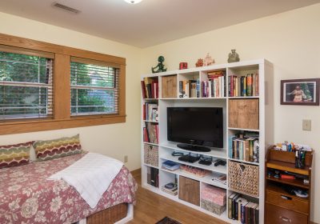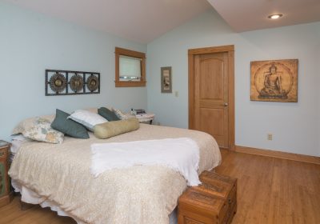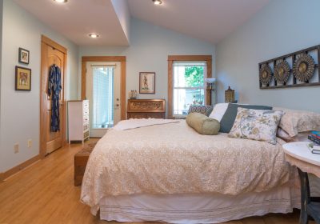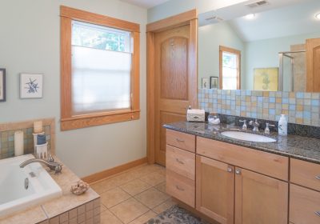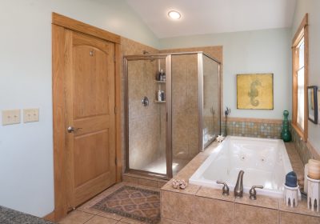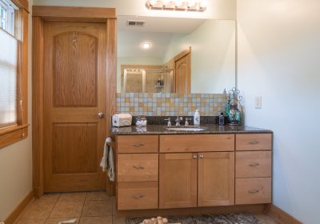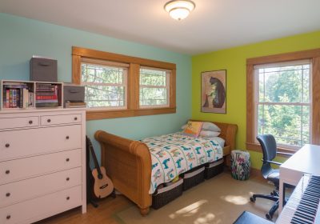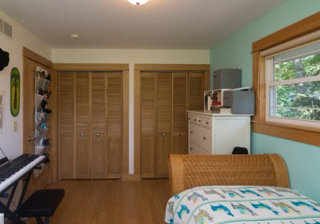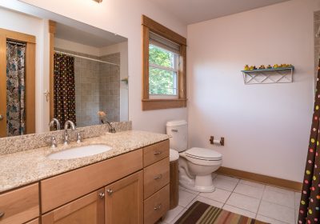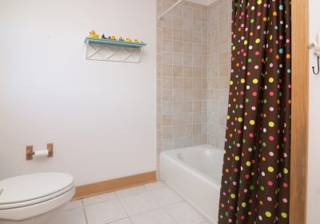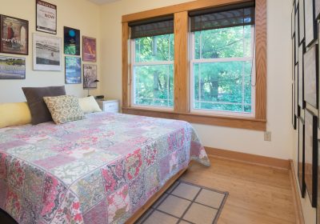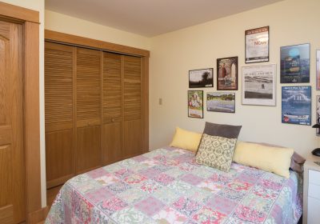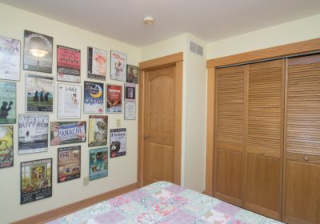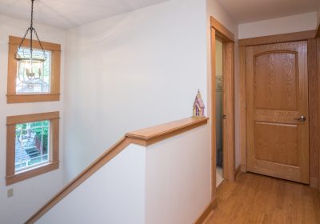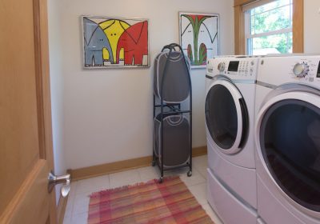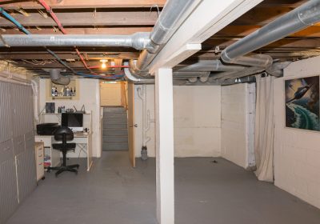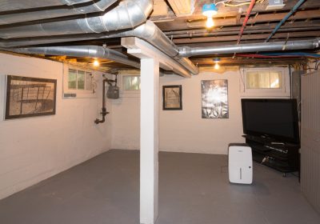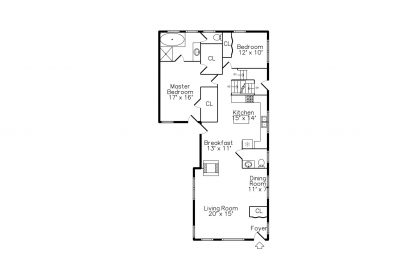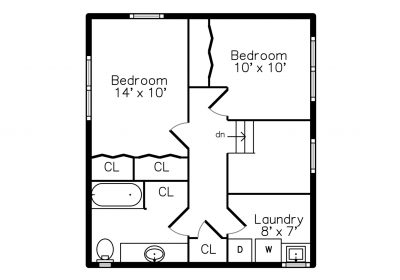905 Hutchins Avenue
Sold!!!

“Andy was very accessible, he always got back to us right away. His calm, cool and confident demeanor helped get us through a stressful time! You said the market would determine what the right price would be and that was true.” – Julia G. and Alex L.
Introduction:
This Allmendinger Heights, Old West Side Ann Arbor home is truly one of a kind! Completely remodeled with a large addition in 2007 by Attila Huth custom home builders, 905 Hutchins offers 2078 square feet with 4 bedrooms and 2.5 baths. Rare to find on the Old West Side, this house has an open floor plan on the main floor that includes floor-to-ceiling west-facing windows that fill the family room with natural light. A two-way fireplace separates the living room from the formal dining room that has access to the private patio- the perfect place for morning coffee and afternoon barbecues! Adjacent to the dining area is the state of the art kitchen with the best in upscale appliances. A cozy loft with a built-in ladder rests above the first floor half-bath accentuating this truly unique main floor living space. A first-floor master suite with patio access and a second bedroom (or potential office space) round out what this home has to offer on the main floor alone!
Location:
Located on Hutchins Ave. between Pauline Blvd and West Davis Ave. in the south-central part of Ann Arbor’s Old West Side district, this home is conveniently located within a 15 minute walk or bike to downtown Ann Arbor and the University of Michigan. Bach Elementary, Slauson Middle, and Huron High School are also within walking distance for children from the neighborhood and Allmendinger Park is only two blocks south. 3 blocks from the Big House and close to shopping on W. Stadium Blvd, this historic neighborhood is one of the most convenient in-town locations.
Home Amenities:
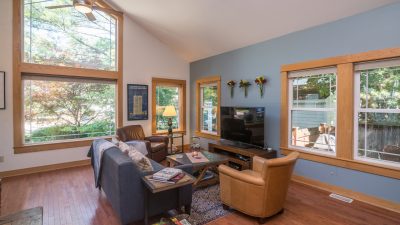
Main Floor
- Living Room
- Vaulted ceilings
- Floor to ceiling west-facing windows
- Two-way fireplace
- Formal Dining Room
- Large window
- Patio access
- Two-way fireplace
- Kitchen
- Brand new stainless steel dishwasher and refrigerator
- Granite countertops
- Ceramic farmhouse style sink
- 42″ Maple cabinets
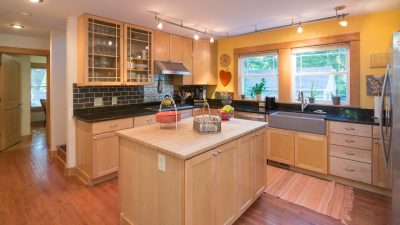
- Large Maple butchers-block island
- Gas stove-top, standard convection oven, built-in high-end microwave oven
- Master Suite
- His and her’s closets
- Private patio access
- Private bath with Jacuzzi tub, walk-in shower, and a private toilet
Top-Floor
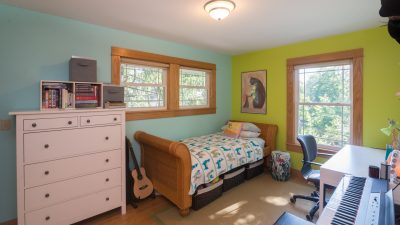
- 2 bedrooms
- large windows for natural light
- Dedicated laundry room
- Brand new high-end washer and dryer
- Laundry sink
- Folding area
- 2nd full bathroom
- linen closet
- bath/shower combo
- Storage closet
Basement
- Cement floor/unfinished perfect for storage and able to be converted into a family room, kids room, or entertainment area!
Outdoors
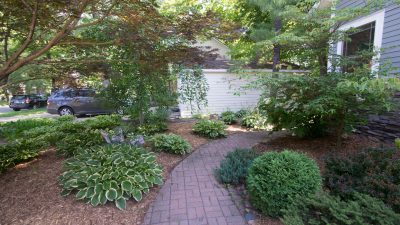
- Landscaped front yard
- Mature trees
- Perennials that bloom throughout the spring and summer: cherry tree, peonies, mums
- 1-car extended garage
- storage space for bikes and tools
- Private, fenced-in backyard
- landscaped with mature trees
- green grass
Travel and Commute:
- 0.5 miles, approximately a 10 minute walk to The Old West Side’s Jefferson Market
- 0.5 miles, approximately a 10 minute walk to Bach Elementary School.
- 1-mile, approximately a 10-15 minute walk to Slauson Middle School northwest of the neighborhood
- 0.5 miles, approximately a 10 minute walk to Pioneer High School on the southern border of the neighborhood across Pauline Blvd.
- 0.5 miles, approximately a 10 minute walk to the University of Michigan’s football stadium, “The Big House”.
- 2.5 miles, approximately a 5-10 minute drive to Briarwood Mall, Whole Foods, Meijer, Target and Best Buy
- 1.5 miles, approximately a 15-20 minute walk to downtown Ann Arbor and The University of Michigan’s Central Campus
- 2-miles, approximately a 5 minute drive to I-94 east and west access via Eisenhower Parkway
- 3-miles, approximately a 15 minute drive to The University of Michigan Hospital System


