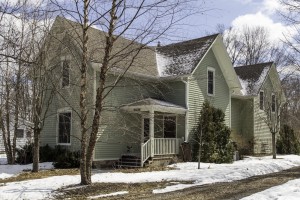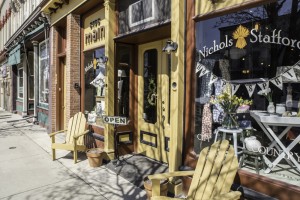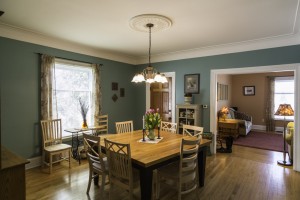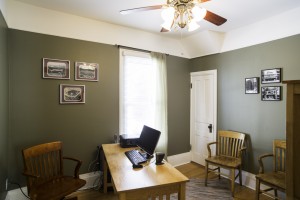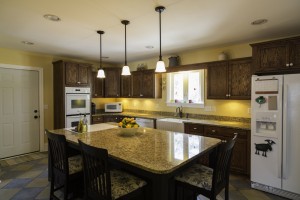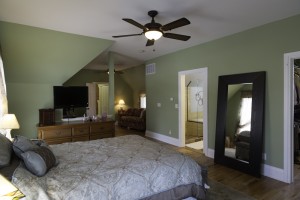(CLOSED) 3436 Central Street Dexter MI, offered for sale by the PiperPartners Real Estate Team.
The house at 3436 Central Street in Downtown Dexter, Michigan is more than home; it’s a storyboard of history, innovation, and style.
Every detail in this home is a reflection of the owner’s passion for restoring the home to its former grandeur. As they put it, “You can either abandon a home, or you can put life back into it”. The home was originally built in 1871, not too long after Dexter was founded, and its long history reflects the expansion and spirit of this lovely Michigan town. The home grew from 1,700 to 2,400 square feet in 2007, when the kitchen, garage, and second floor master suite were added. The homeowners worked endlessly to keep the home true to its history by salvaging materials, reusing the original 1920s flooring, and using high-quality tile, natural hardwood, and elegant trim throughout.
The excellent location in Downtown Dexter is less than a block away from the Dexter Cider Mill, and just a short walk to many parks and amenities. Future homeowners will have easy access to walking and biking trails, Mill Creek Park, the Huron River, and the many shops and restaurants in the Downtown area.
Even from the sidewalk, passersby enjoy the bright color scheme of the hardwood siding and the warmth of the rainwater garden. A handmade, custom-poured sidewalk with detailed tiles leads visitors under the beautiful branches and flowers of the flowing willow tree in the front yard to the covered wooden porch, complete with bead board ceiling.
The front and back yards have been professionally landscaped with a rain-water garden featuring lush perennials, evergreen shrubs, and many mature and young trees. The home is nestled on a quarter-acre lot with a large backyard with a custom built pergola for idyllic warm-weather entertaining. The paved driveway and 1 ½ car garage complete the exterior.
The front door opens to the spacious entry and dining room, which, like most rooms in the home, boasts cove moulding and deep, architectural baseboards. The moulding, all made from real wood and much of it original, adds a finished and classic feel throughout the home. The dining room features detailed, drop light fixture, framed with a ceiling-mounted circular base with Victorian detailing, a crisp and ornate detail to welcome all guests. The room also features original hardwood flooring from the 1920s along with detailed grates, adding to the warm, vintage look. The same flooring leads to the family room, office, and up the stairs to the second floor where the same original hardwood still shines today. When the home was renovated in 2007, the owners salvaged the original floor, reinstalling the same wood with new base-boards to ensure stability while still maintaining the historical authenticity.
The family room looks out over the front garden and provides abundant natural light. The extra-large windows feature real wood, 1 inch blinds. This large room is the perfect, comfortable space for relaxation. The same natural wood flooring and thick moulding complete this room.
The first floor office makes an ideal space for any number of future needs. The office has added architectural interest with exposed brick from floor-to-ceiling on the home’s original chimney. The room also features a ceiling fan and plenty of natural light. The office leads into the first floor bathroom which enjoys beautiful and interesting ceiling design and a luxury feel. Ceramic tiles, with hand-painted detailing, embellish the shower and compliment the bead boarding. This bathroom is also handicap accessible.
Future owners will look forward to cooking and dining in the farmhouse kitchen. Every detail of this gourmet kitchen will make cooking a pleasure. Large, deep countertops and an extra-large island all boast pristine granite. The island comes complete with a stovetop, seating for up to four, and amazing storage. Bakers and entertainers will love the double-ovens, natural light, and deep, farm sink. Checkerboard tiles give the room a pop of color and provide a practical, but stylish atmosphere. The custom oak cabinetry with natural, stained wood warms the room and provides storage with lovely detailing. Vintage features like the pump sink and the detailed fixtures bring the room together, ensuring all the amenities still feel true to the home’s history.
The bright stairwell, with white trim and railings and natural wood floors, leads up to the second floor landing. The bathroom boasts unique, colorful tiles and a one-of-a-kind salvaged claw-foot tub. The lovely ceramic tiles have pops of yellow, purple, blue, and green on a white base. The mounted sink adds another unique touch to this creative and bright bathroom.
The home’s three bedrooms are all located on the second floor; the first of which offers two closets, bright windows, a sloped ceiling with architectural details, wood floors, and a perfect layout. The second bedroom features the same reclaimed 1920s wood flooring, a large closet, and a sloped ceiling.
The master suite, largely added with the 2007 addition to the home, offers everything a future homeowner could want. The room opens to a private seating area, a perfect place to hideaway, read, or exercise with privacy. The reading nook takes full advantage of the sloped ceilings and frames the room, making the space feel all the more special; it is a master suite indeed. The expansive room’s windows will perfectly frame a bed for a balanced and bright room. The natural wood floors maintain the farmhouse feel. The master bathroom is truly magnificent with a very large corner spa tub with a heater, a full-glass shower, and gorgeous ceramic tile throughout. The bathroom also boasts granite countertops and lovely, custom detailing. A very large walk-in closet, with floor-to-ceiling, completes the beautiful space.
The second floor also features a large dry storage closet. Second floor laundry is hidden away in a folding door closet, conveniently near all three bedrooms. Deep baseboards and moulding complete the classic look of this warm and inviting home.
3436 Central Street in Dexter, Michigan offers a rare opportunity to purchase a completely updated historic village home right in the heart of the village. For immediate consideration, please complete the form below.

